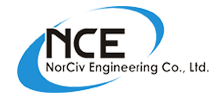MARKET BIM & BrIM
New Stavanger University Hospital
Client: Dr.Ing A. Aas-Jakobsen AS, Norway
Date: 2019-2020
Services Rendered:
» 3D BIM modeling using Tekla
3D Building Information Modeling (BIM) for the design and construction of 3 buildings of the New Stavanger University Hospital. The buildings are totally 12-stories including 3 basement floors with around 100,000 m2. The BIM models are used in the design and construction with no 2D drawings. The models consist of every structural element including all reinforcement. Checking of the models are made by using Solibri software.

